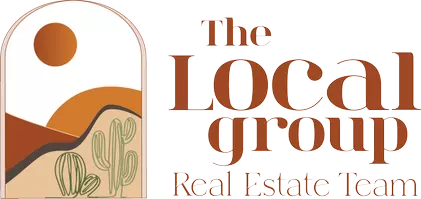17892 E SILVER SAGE Lane Rio Verde, AZ 85263
2 Beds
2.5 Baths
2,186 SqFt
Open House
Sat Sep 06, 12:00pm - 4:00pm
Sun Sep 07, 1:00pm - 5:00pm
UPDATED:
Key Details
Property Type Single Family Home
Sub Type Single Family Residence
Listing Status Active
Purchase Type For Sale
Square Footage 2,186 sqft
Price per Sqft $400
Subdivision Trilogy At Verde River
MLS Listing ID 6913355
Style Ranch
Bedrooms 2
HOA Fees $1,521/qua
HOA Y/N Yes
Year Built 2016
Annual Tax Amount $3,053
Tax Year 2024
Lot Size 7,800 Sqft
Acres 0.18
Property Sub-Type Single Family Residence
Source Arizona Regional Multiple Listing Service (ARMLS)
Property Description
Retreat to the primary suite, complete with barn door, upgraded window treatments, motorized shade, and a private sliding door to the patio. The spacious primary bath has dual vanity/sinks and a separate tub and shower.
A dramatic 15-foot sliding glass wall creates seamless indoor-outdoor living, opening to your north-facing backyard with lush privacy landscaping, and view fencing.
Practical upgrades make daily living effortless: epoxy garage with cabinets, tandem space with golf cart parking, reverse osmosis system, brand-new water softener, two-year-old water heater, ceiling fans throughout, and a fresh coat of paint.
Location
State AZ
County Maricopa
Community Trilogy At Verde River
Direction North on Pima to Dynamite/Rio Verde Rd. East to Verde River Way. Proceed through guard gate and take immediate right onto Desert Vista Tr. Turn right on Silver Sage, follow and bear right to home on left.
Rooms
Other Rooms Great Room
Master Bedroom Split
Den/Bedroom Plus 3
Separate Den/Office Y
Interior
Interior Features High Speed Internet, Granite Counters, Double Vanity, Eat-in Kitchen, Breakfast Bar, 9+ Flat Ceilings, No Interior Steps, Kitchen Island, Pantry, Full Bth Master Bdrm, Separate Shwr & Tub
Heating Electric
Cooling Central Air, Ceiling Fan(s), Programmable Thmstat
Flooring Carpet, Tile
Fireplaces Type Fire Pit, 1 Fireplace
Fireplace Yes
Window Features Low-Emissivity Windows,Dual Pane,Vinyl Frame
Appliance Gas Cooktop, Built-In Gas Oven, Water Purifier
SPA None
Exterior
Exterior Feature Built-in Barbecue
Parking Features Tandem Garage, Garage Door Opener, Attch'd Gar Cabinets
Garage Spaces 3.0
Garage Description 3.0
Fence Wrought Iron
Community Features Golf, Pickleball, Gated, Community Spa Htd, Guarded Entry, Tennis Court(s), Biking/Walking Path, Fitness Center
Utilities Available Propane
View Mountain(s)
Roof Type Tile
Porch Covered Patio(s)
Private Pool No
Building
Lot Description Sprinklers In Rear, Sprinklers In Front, Desert Back, Desert Front, Cul-De-Sac, Synthetic Grass Back, Auto Timer H2O Front, Auto Timer H2O Back
Story 1
Builder Name Shea Homes
Sewer Public Sewer
Water Pvt Water Company
Architectural Style Ranch
Structure Type Built-in Barbecue
New Construction No
Schools
Elementary Schools Desert Sun Academy
Middle Schools Sonoran Trails Middle School
High Schools Cactus Shadows High School
School District Cave Creek Unified District
Others
HOA Name VR Community Assoc.
HOA Fee Include Maintenance Grounds,Street Maint
Senior Community No
Tax ID 219-38-585
Ownership Fee Simple
Acceptable Financing Cash, Conventional, FHA, VA Loan
Horse Property N
Disclosures Agency Discl Req, Seller Discl Avail
Possession Close Of Escrow
Listing Terms Cash, Conventional, FHA, VA Loan

Copyright 2025 Arizona Regional Multiple Listing Service, Inc. All rights reserved.





