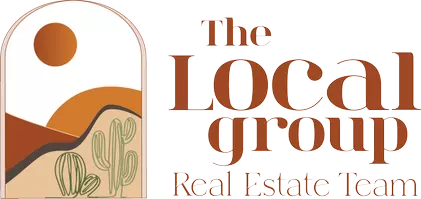$905,000
$925,000
2.2%For more information regarding the value of a property, please contact us for a free consultation.
4037 N HIGHVIEW Circle Mesa, AZ 85207
3 Beds
2.5 Baths
2,317 SqFt
Key Details
Sold Price $905,000
Property Type Single Family Home
Sub Type Single Family Residence
Listing Status Sold
Purchase Type For Sale
Square Footage 2,317 sqft
Price per Sqft $390
Subdivision Stonecliff At Las Sendas Mountain
MLS Listing ID 6679022
Sold Date 04/24/24
Style Santa Barbara/Tuscan
Bedrooms 3
HOA Fees $165/qua
HOA Y/N Yes
Year Built 2003
Annual Tax Amount $5,075
Tax Year 2023
Lot Size 0.253 Acres
Acres 0.25
Property Sub-Type Single Family Residence
Source Arizona Regional Multiple Listing Service (ARMLS)
Property Description
You'll love this well-maintained, beautiful cul-de-sac lot high on Las Sendas Mountain! This house offers a spacious 1/4-acre lot and sits next to a natural desert wash offering privacy, serenity and mountain views. Single-level living with impressive 14-foot ceilings, plantation shutters throughout, gorgeous Tuscan-style kitchen with large range hood, granite counters, and a breakfast nook with a curved wall of windows creates the perfect setting to enjoy the views of the backyard and desert wash. Outdoors, enjoy a relaxing backyard with heated pool & spa, with a state-of-the art ion filtration system. New roof (2023), water softener (2022), new pool filtration (2021),
Location
State AZ
County Maricopa
Community Stonecliff At Las Sendas Mountain
Direction E on Thomas, it becomes Eagle Crest. L on Las Sendas Mntn Drive, R on Pinnacle Ridge, R on Teton St, R on Highview Cir to end of CDS.
Rooms
Master Bedroom Split
Den/Bedroom Plus 3
Separate Den/Office N
Interior
Interior Features High Speed Internet, Granite Counters, Double Vanity, Master Downstairs, Eat-in Kitchen, 9+ Flat Ceilings, No Interior Steps, Kitchen Island, Pantry, Full Bth Master Bdrm, Separate Shwr & Tub, Tub with Jets
Heating Natural Gas
Cooling Central Air
Flooring Carpet, Tile
Fireplaces Type Exterior Fireplace
Fireplace Yes
Window Features Dual Pane
Appliance Gas Cooktop
SPA Heated,Private
Exterior
Exterior Feature Built-in Barbecue
Parking Features Garage Door Opener, Attch'd Gar Cabinets
Garage Spaces 3.0
Garage Description 3.0
Fence Block
Pool Heated
Community Features Golf, Pickleball, Gated, Community Spa, Community Spa Htd, Community Pool Htd, Community Pool, Tennis Court(s), Playground, Biking/Walking Path, Fitness Center
View Mountain(s)
Roof Type Tile
Porch Covered Patio(s), Patio
Private Pool No
Building
Lot Description Sprinklers In Rear, Sprinklers In Front, Corner Lot, Desert Back, Desert Front, Cul-De-Sac, Auto Timer H2O Front, Auto Timer H2O Back
Story 1
Builder Name Blandford
Sewer Sewer in & Cnctd, Public Sewer
Water City Water
Architectural Style Santa Barbara/Tuscan
Structure Type Built-in Barbecue
New Construction No
Schools
Elementary Schools Las Sendas Elementary School
Middle Schools Fremont Junior High School
High Schools Red Mountain High School
School District Mesa Unified District
Others
HOA Name Las Sendas
HOA Fee Include Maintenance Grounds,Street Maint
Senior Community No
Tax ID 219-35-153
Ownership Fee Simple
Acceptable Financing Cash, Conventional, FHA, VA Loan
Horse Property N
Disclosures Seller Discl Avail
Possession Close Of Escrow
Listing Terms Cash, Conventional, FHA, VA Loan
Financing Cash
Read Less
Want to know what your home might be worth? Contact us for a FREE valuation!

Our team is ready to help you sell your home for the highest possible price ASAP

Copyright 2025 Arizona Regional Multiple Listing Service, Inc. All rights reserved.
Bought with Redfin Corporation





